|
In Texas you wouldn't expect to have long winter delays, but we lost a week due to the 8" of snow we received over the past week. It will be good to see how the melt does on the "flat" roof parts and in the nooks and crannies...
0 Comments
How lucky are we to have found such amazing carpenters! Totally surprised when Alberto's team presented us with two amazing options for covering the crawl space fan that exits through siding. Both were amazing options!
And we have selected the paint colors that are going to be used...The blue is for the master bath water closet on 3 walls, the ceiling and cabinets. One wall will have the tweed wall paper. The glass tile and green paint are for the pantry. The laundry will also get the same green paint. The dark color is for the beams, inside of windows and doors and the island. And then the red with the mural wallpaper for the powder bath.
We picked a countertop for the powder bath and a paint color for the vanity in the powder bath. When the paint is finished it will be a high gloss paint. The colors vary greatly in pictures. The actual color of the stone is more like the photo on the right.
We aren't very consistent in posting to the journal, but have started to look at wallpaper and got excited! What started out as just doing wallpaper in the powder bath, how now grown into also adding at least one wall in the master bathroom water closet and in the studio bath behind the sconces and mirror... Here are the current selections with the tiles that are in the two full bathroom showers. Powder bath (this would be a sized to fit so it wraps around all 4 walls with no repeat)Master bathroom water closetStudio bathroomAnd these are the sconces for the studio bathroomAlberto Vazquez is custom building all of the cabinets for the house. Thanks to our neighbors Alex and Dayna for the recommendation! Alberto is a craftsman who obviously cares deeply about the quality of his work.
He already delivered some of the cabinets that are going to be painted, and today we went with our architect, Manolo Banda, to pick out which walnut slabs will be used in which rooms. Insulation started today. It should finish next week and then we can start dry wall work. The install of the dry wall and texturing will likely take a month.
Putting the original brick back on the house should start in a week or so. It will nice see the brick go up, get the siding on and finish up the roof. Yippee! We are excited that we are going to have a pool again. And working with Bryan Weber at Water Structures will be amazing! He has done a great job on the design already.
Our friend Greg and John Weber tipped us off to these great breeze blocks. We had to uninstall about half of them, load and move them, and Robert has started cleaning off the old mortar. They will form the wall for a small courtyard off the kitchen and maybe a small wall in the front. We guess there are probably 400+ blocks here...
It is exciting to see progress again with the framers. They now have all except 2 of the temporary supports removed from the main living space so we can really start to feel how open it is going to be.
The roof for the studio will hopefully go on this week. Electrical and plumbing rough continue. HVAC and AV rough are mostly done. It feels like there are still a million little things, but I know they will slowly disappear from the list! We even took the dining room light fixture over today to confirm it was going to be a good fit in the space. The foundation for the studio is now poured and we have walls! Hopefully the weather will cooperate this week and we can get the roof on it.
The windows and doors are scheduled to be installed in the main house this week. All except the clerestory windows, which needed all of the framing to be finished for final measurements. While the rough openings for the rectangular windows need to be close to the right size, there is room to maneuver the window within the opening. With the trapezoid clerestory windows, it has to be pretty close to dead on. And then there is the added complication of making sure that the vertical frames of the trapezoids above align perfectly with the rectangular windows below. We also ordered the Moen Flo system this week to help ensure we don't have any leaks. With the water problems we had in the last house we are bit worried about getting into this one and having an appliance leak all over the new floors. The Flo product is installed where the water comes into the house and monitors pressure. There are also sensors installed under areas where water may leak. If either device detects a leak it will automatically turn off the water to the house. There is also an app that would allow us to remotely turn off the water if we are away and the temperature unexpectedly drops. Probably not very likely in Texas, but having the sense of security is worth it. We finally have a roof on the house! Very exciting to be there after a rain and not have the inside wet. Next week, if the weather cooperates, we will get the foundation poured for the studio and the week after we should have the windows installed.
We continue to move forward. Plumbing and electrical rough work continues. The fascia work is almost done. Hopefully we will have a roof in the next week or two. It is very exciting to start to see the exterior trim going up. And seeing first recessed light housings installed was nice.
We haven't added many pictures lately. The framing has slowed down and most of the work has been rough plumbing and electrical. While very important aspects of the project, not very exciting to post pics or write about...
It is exciting to see progress on the house. I can't imagine going through this period of time with the shelter-in-place if the house was just sitting there. Luckily construction is considered an essential business and they are able to continue to work.
With the potential for disruption to supply chains and manufacturing, we have been ordering every possible item we can and storing it in the rental house. One room is full and we have started adding boxes to the dining room and entry hall. Nothing like two toilets in your entry hall! Haha! We have had to make some choices based on factories that are open versus closed and in-stock vs made-to-order items, but so far we haven't had any major problems getting what we need. Fingers crossed that continues to be the case. We will feel better once the house is dried in again. The forms are set and the steel is in. The inspection has been called and they are ready to pour the foundation beams. We look at the forms and realize it doesn't look right. Paul has been around construction his whole life having had a father, grandfather and uncle who were builders. We raised our concerns to the builder and were dismissed and told that there is nothing wrong with the forms.
They pour the beams. When we go look at the finished beams, the heights are wrong and there is extra height to one side of the walls. We had numerous conversations with the builder, the architect and the engineer. And while it was structurally sound, it wasn't what was drawn or what we wanted. And the experience with the builder was not what we wanted. We had a meeting and agreed that it would be better if we find another builder to finish the job. We hired our own company to come in and rip out the beams that had been poured and repair them. In November we signed a new contract. He got started the next week with demo and much to our surprise tore off the entire front of the house and part of the roof. I can't explain in words what we felt when we realized what they had done and that we had no conversations about it before it happened. Alas, it was done and demo continued.
Lighting is hard! Luckily our friend Bruce, who is an interior design professor at UNT is great at lighting and agreed to help us. Our project is especially complicated because of the 2x6 ceiling joists, sloped ceilings and our plan to use closed cell foam insulation. After many hours of looking at fixture specifications we finally have a plan. Now we have to pick the bulbs with the correct beam spreads, color, and dimming capabilities. Did I say that lighting is hard?!?!?!
Our builder called and told us that he had a family situation come up that was going to prevent him from being able to do our job. We were sad we weren't going to be able to work with him and disappointed that we had lost so much time. And even worse, we had to start over with the bidding process.
We received a couple of recommendations for builders to contact, and started questioning whether we should just sell the house and buy something new. We had just walked through a new development and were walking to our car when we started talking to a nice lady who lived in the development and was building a new home in the next neighborhood over (coincidentally, the neighborhood where John and Greg live). She gave us the name of her builder. He couldn't do the job for us, but referred us to another builder. We had three great builders we were considering at this point. Having owned the house for almost a year we were feeling a lot of pressure to make a decision and get started with the renovation. We had also been in a rental house for 5 months already and we were only supposed to be there for 1 year. We hadn't (and still haven't unpacked most of the house). We made a decision to select a builder who had worked on MCMs before, even though he wasn't located in Dallas. We picked a builder we really liked, not the cheapest builder, but we thought he would be someone we could work with. He was working on a couple of jobs already and said it would be 4-6 weeks before he could get started on our job. We appreciated that he wanted to be able to have time to really focus on doing a good job for us.
 We couldn't stand it any longer... we had to get started. And Paul was about to have neck surgery and didn't know what we would be able to do afterward. Paul's sister Brenda, brother-in-law (aka demo meister) Tracy, nephew Dillon and his girlfriend Emily came over to help us get started. We were very excited to get to see what we were getting into and to see how much we may have to "discover"! We couldn't have made nearly as much progress without them. We finally got the drawings back from the engineer and were ready to go to bid. We sent the bid package out and talked to a few builders. It was a lot of work trying to get bids that we could compare and a lot of stress deciding who we wanted to use.
|
AuthorWe don't profess to be writers, but will attempt to capture the process in words. It is a lot to build a house so we may have delays in updates. |
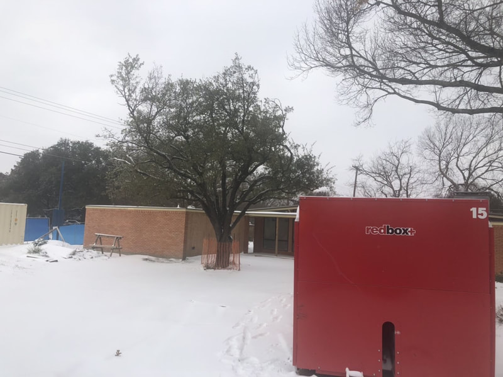
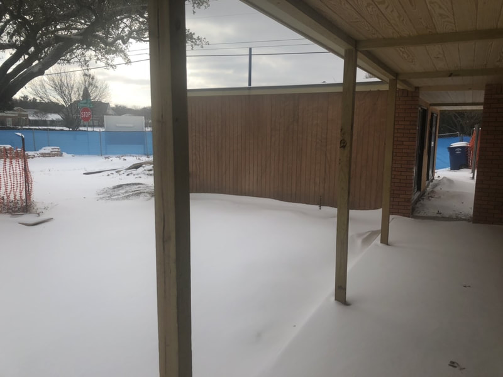
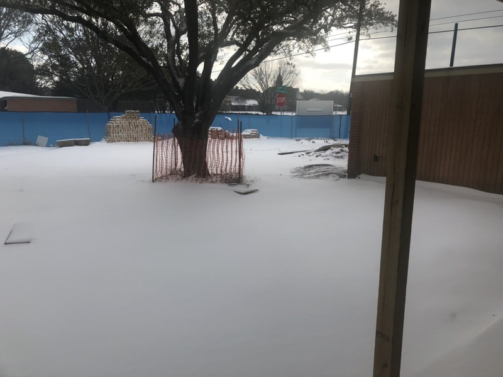
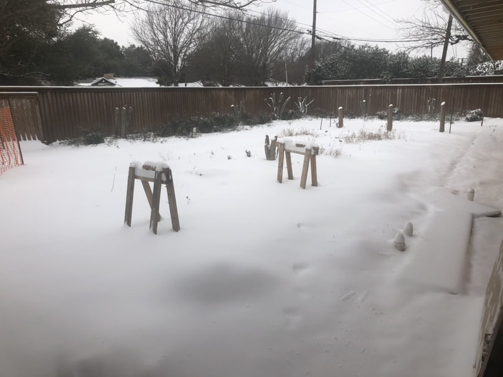
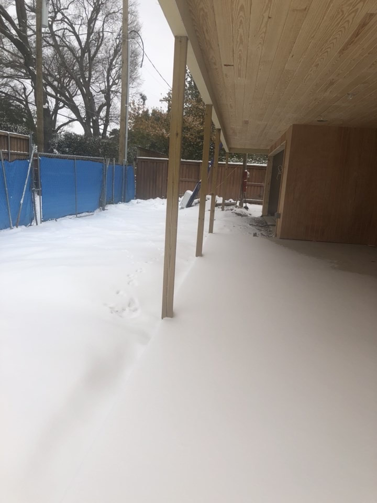
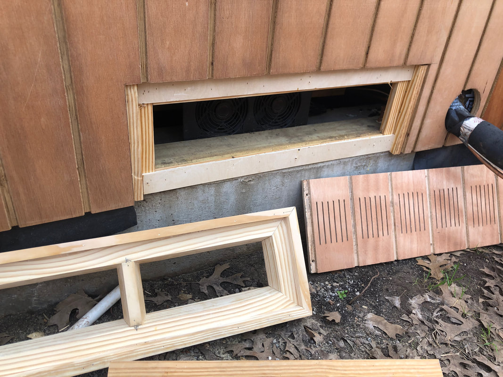
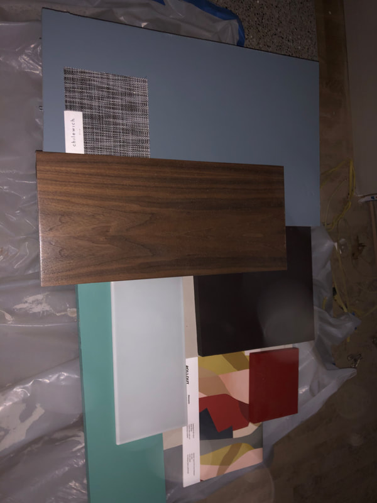
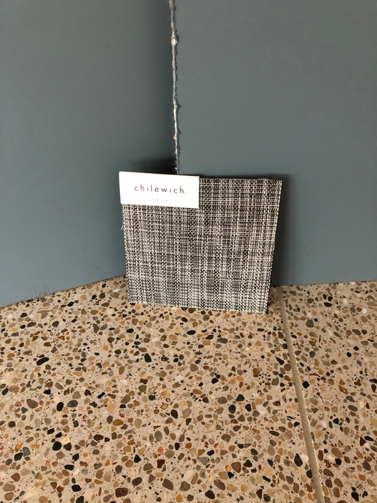
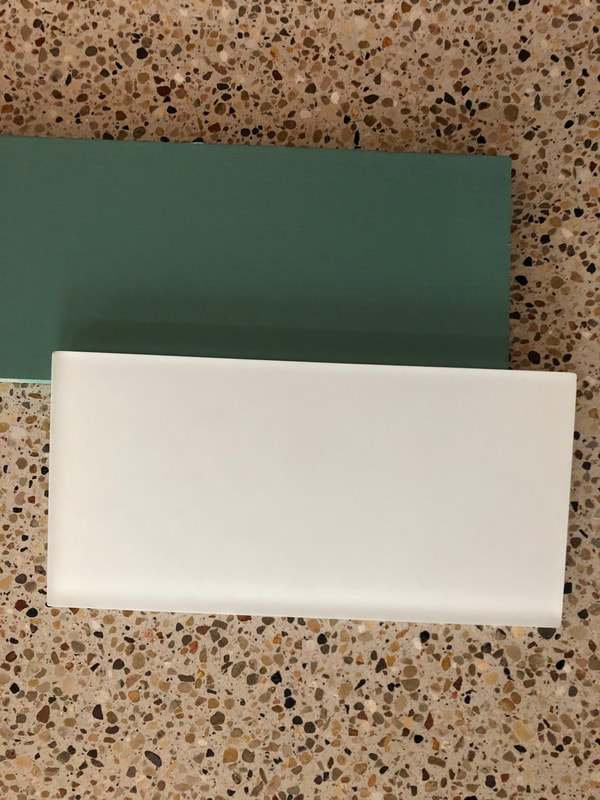
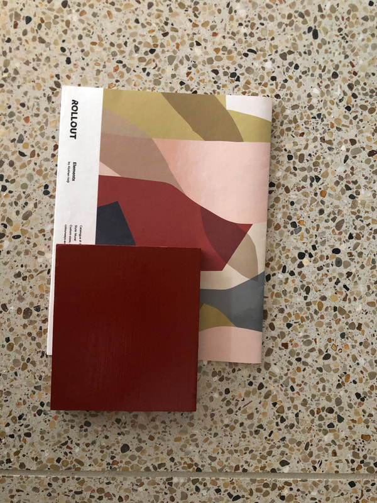
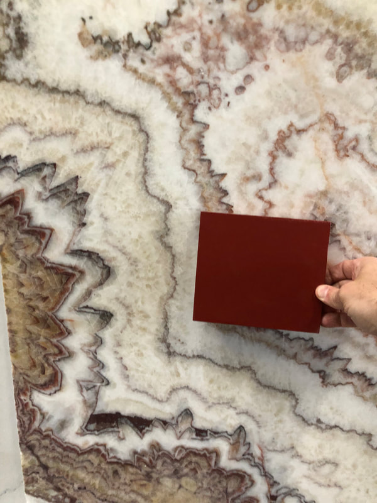
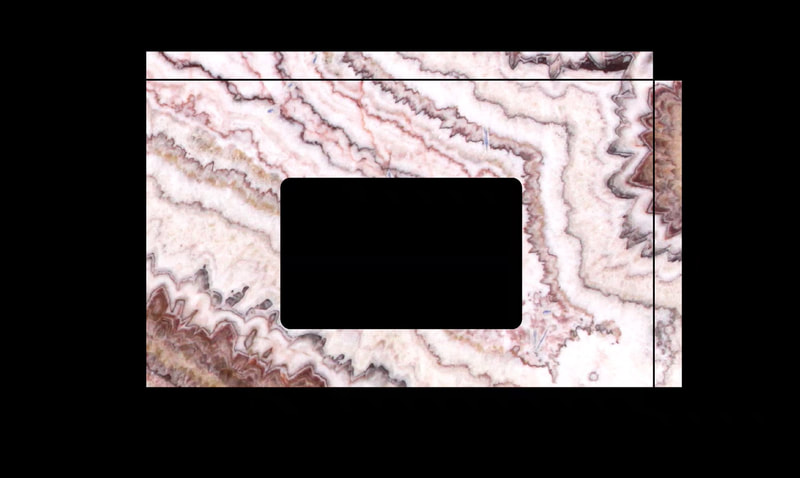
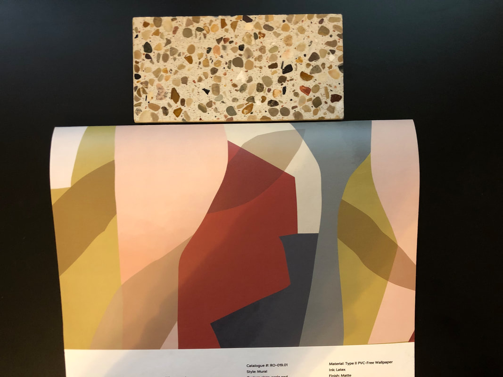
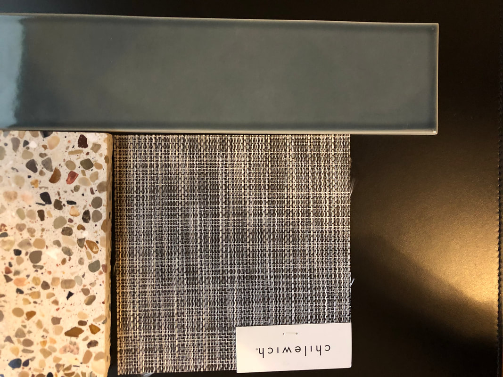
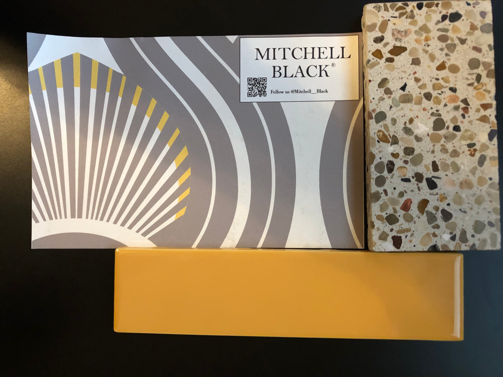
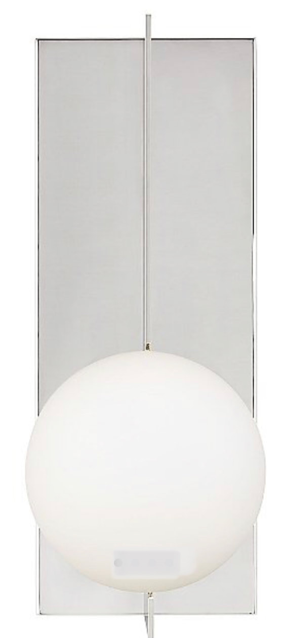
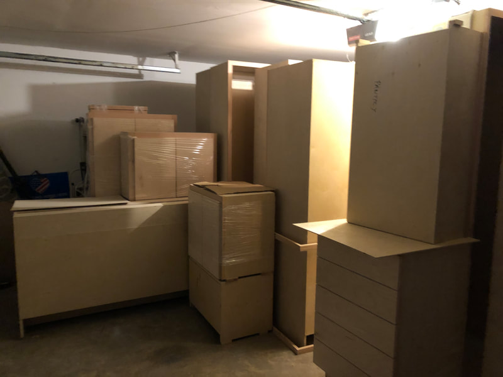
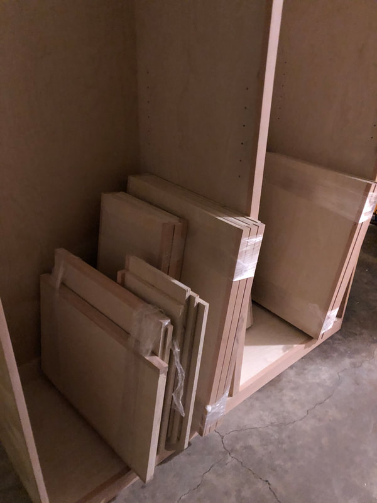
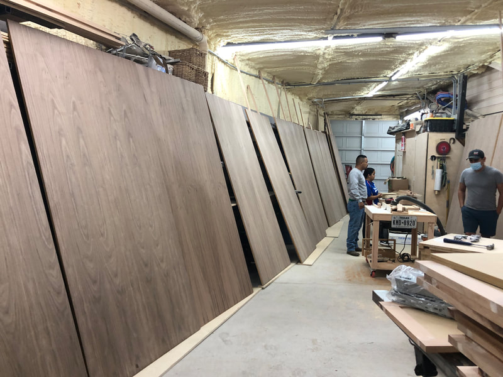
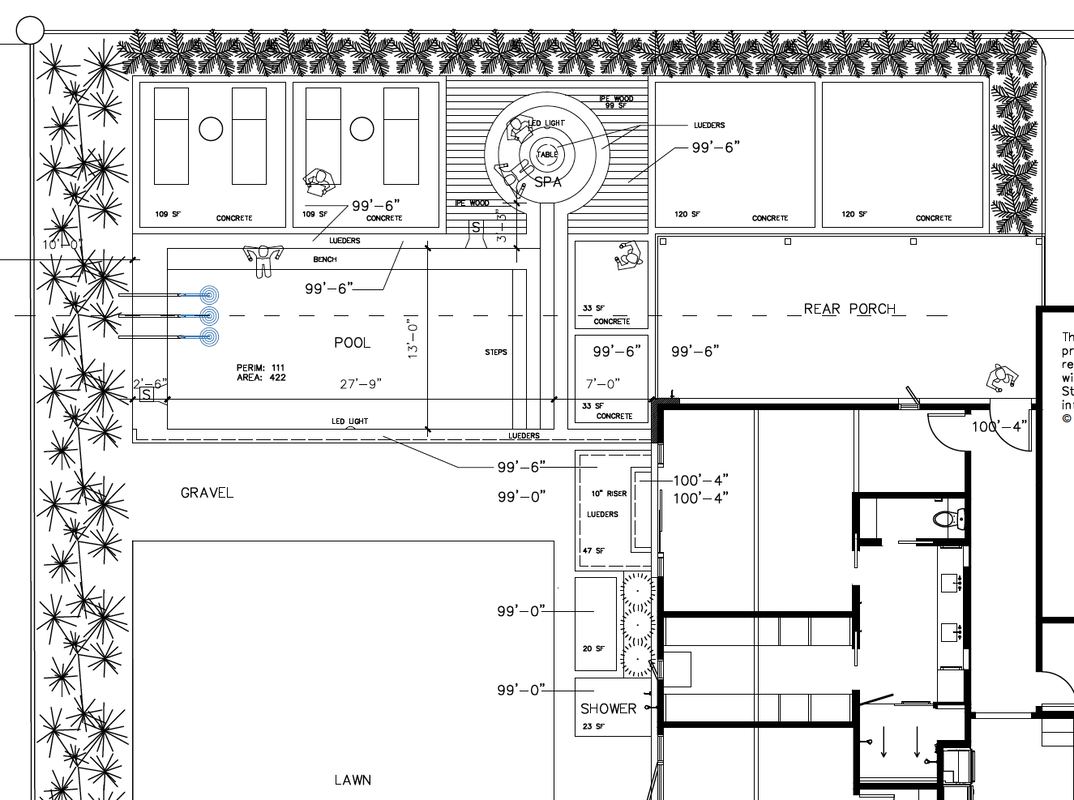
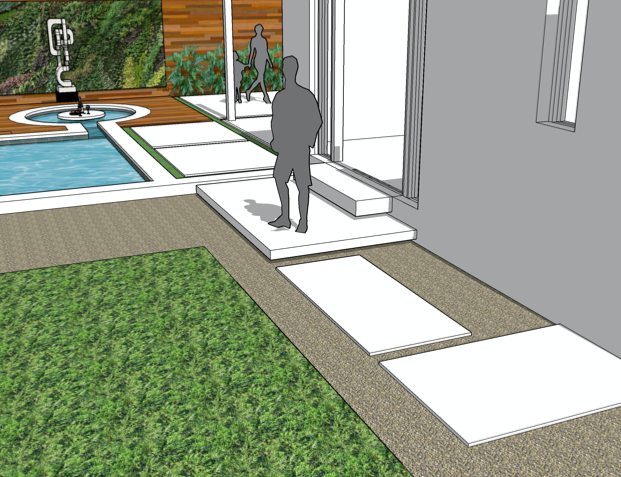
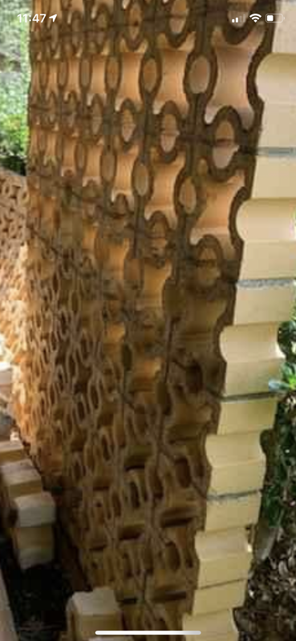
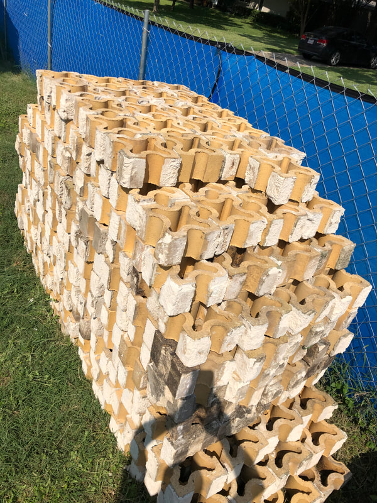
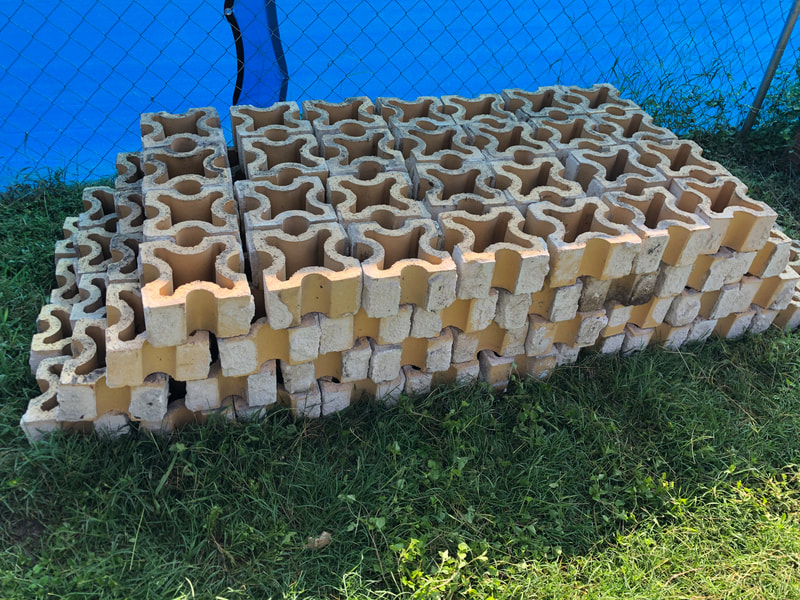
 RSS Feed
RSS Feed